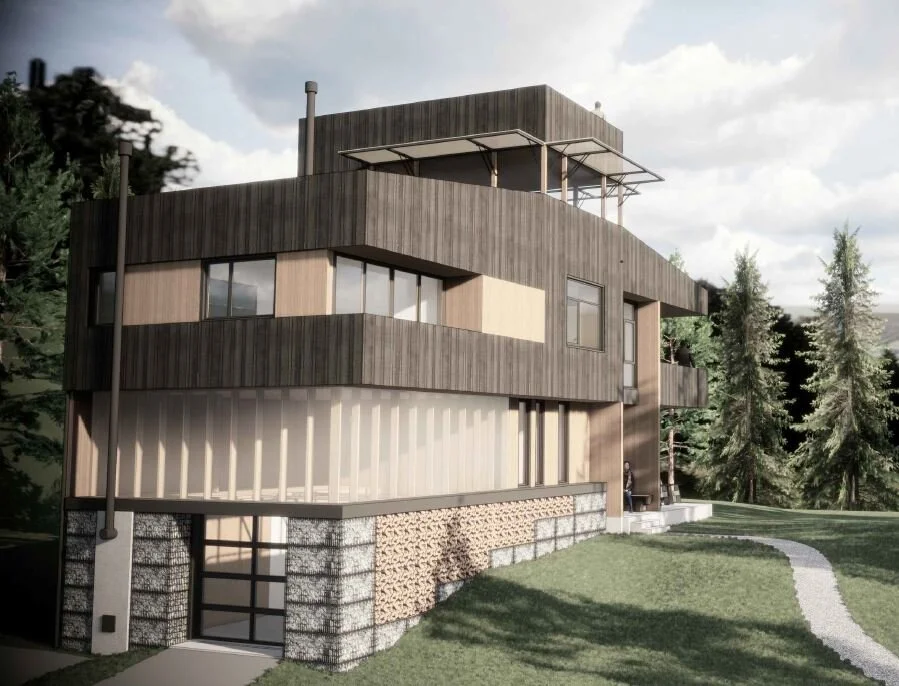This modern single-story residence, a collaboration between Alpine Engineering and architect Jake Schell, showcases innovative design and structural excellence. Set against a serene landscape with a vibrant sunset view, the house blends seamlessly with its natural surroundings.
Read MoreOne of the defining features of this project is its use of tall balloon-framed walls, a construction technique where the studs extend continuously from the sill plate to the top plate of the upper floor. This approach creates a seamless, open interior space while maintaining structural integrity.
Read MoreWe are thrilled to unveil our latest project: a cutting-edge Accessory Dwelling Unit (ADU) designed in partnership with the renowned Jen Jones Architecture. Optimized for a standard City of Bellingham lot (40'x125') but adaptable to various lot sizes, this ADU is designed to complement an existing home while utilizing alley access, blending innovative design with practical functionality to create a modern living space that redefines compact housing. Below, we explore the inspiration, features, and impact of this exciting new ADU design.
Read MoreExcitement is building as framing kicks off for a stunning 4-story residence on Big Lake, Washington, marking a major milestone in this modern home’s journey.
Read MoreAs this Rock Island home nears completion, we invite you to check out the stunning construction photos and see the magic of Apex Contracting and Alpine Engineering in action.
Read MoreThe 2023 summer construction season has been nothing short of spectacular, and Alpine Engineering
Read MoreAlpine Engineering has provided engineering for a new four story mixed use building in Bellingham, WA
Read MoreThe Alpine Engineering team took a well-earned break in July for a team-building outing on the Sauk River in the Cascade foothills.
Read MoreThe commercial land development and building construction has been a consistently strong market and we are optimistic it will continue to be.
Read MoreEngineering for a new two story detached garage for a home office, storage, entertaining, and garage space.
Read MoreAlpine Engineering has assisted on a new, six-story apartment building in Bellingham’s Bakerview Square, north of Bellis Fair Mall.
Read MoreAlpine Engineering provided construction management, design and engineering services for this 100-year-old single-family residence in Bellingham.
Read MoreAlpine Engineering provided the structural design services that were needed to renovate and add onto this hillside home, which is located in the South Hill area of Bellingham, Washington.
Read MoreHello, Brandon Hausmann here. I’m excited to announce the launch of our Bellingham-based engineering practice, Alpine Engineering.
Through our new small business, we've already been working with developers, construction pros and landowners on……
This project had a bit of everything fun: Challenging stormwater engineering on a hillside property that had to fit around mature landscaping, and a high-end addition and kitchen renovation that kept classical styles fitting with the character of the existing home.
Read MoreAlpine Engineering develope engineering plans for a gorgeous architectural design high atop a mountain in Snohomish County, WA.
Read MoreAlpine engineering has been working on creative solutions for new construction and retrofits to existing foundations using various pile types. There are numerous piles out there, and in each case, different alternatives may be better suited for the structure.
Read MoreNew multi-family building planned for Fairhaven in Bellingham, WA.
Read MoreCustom deck supports to eliminate posts in the lower driveway of this modern three-story home.
Read More


















