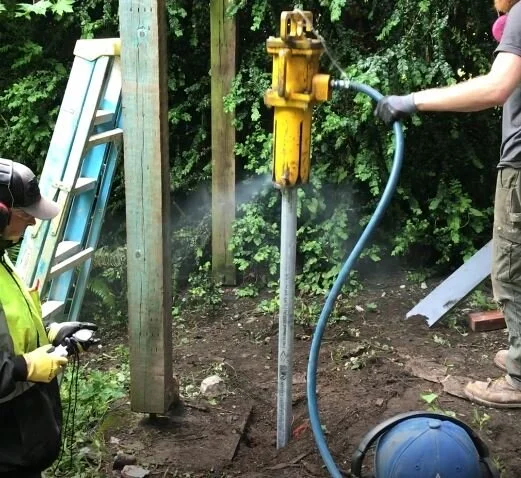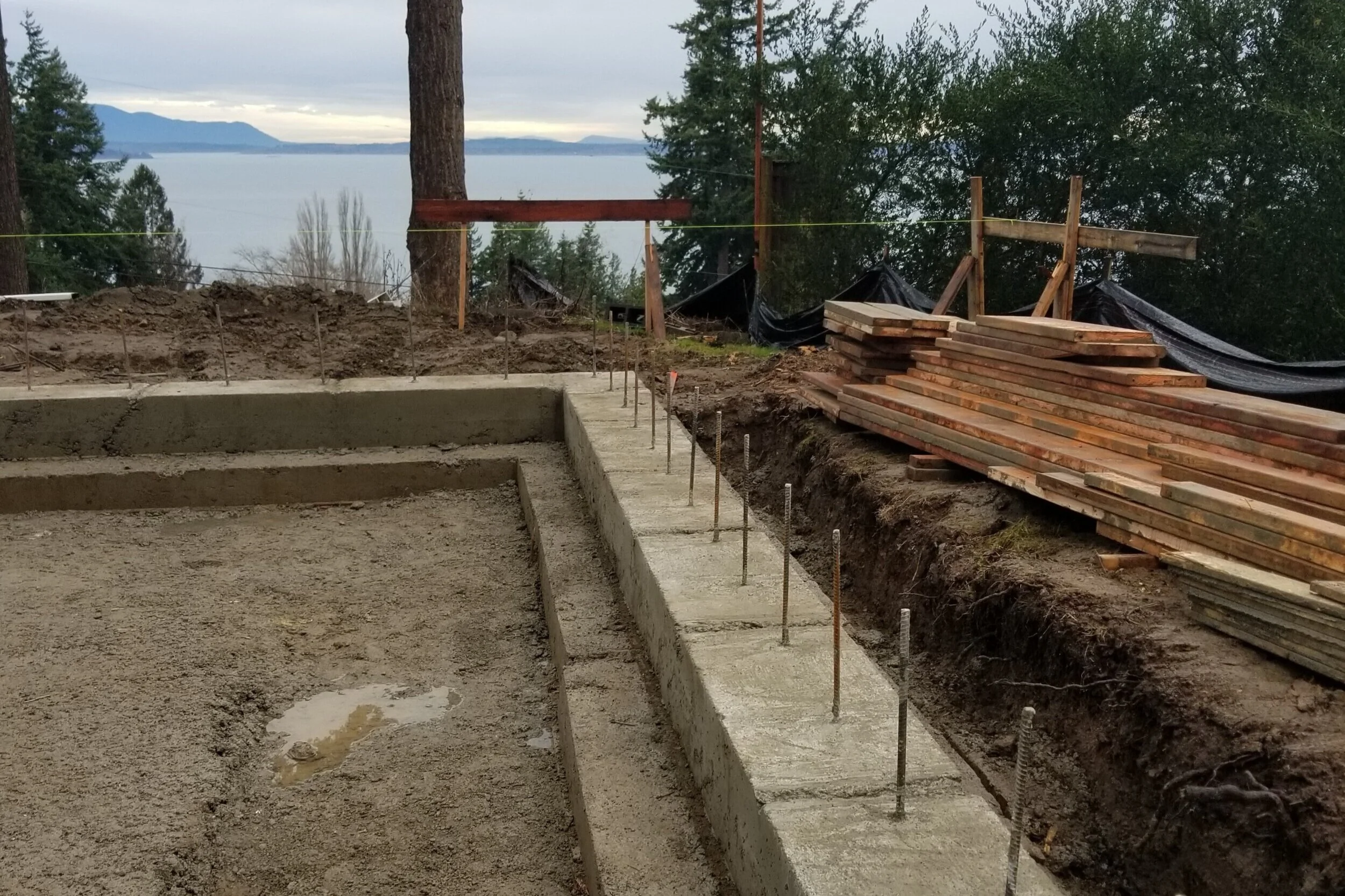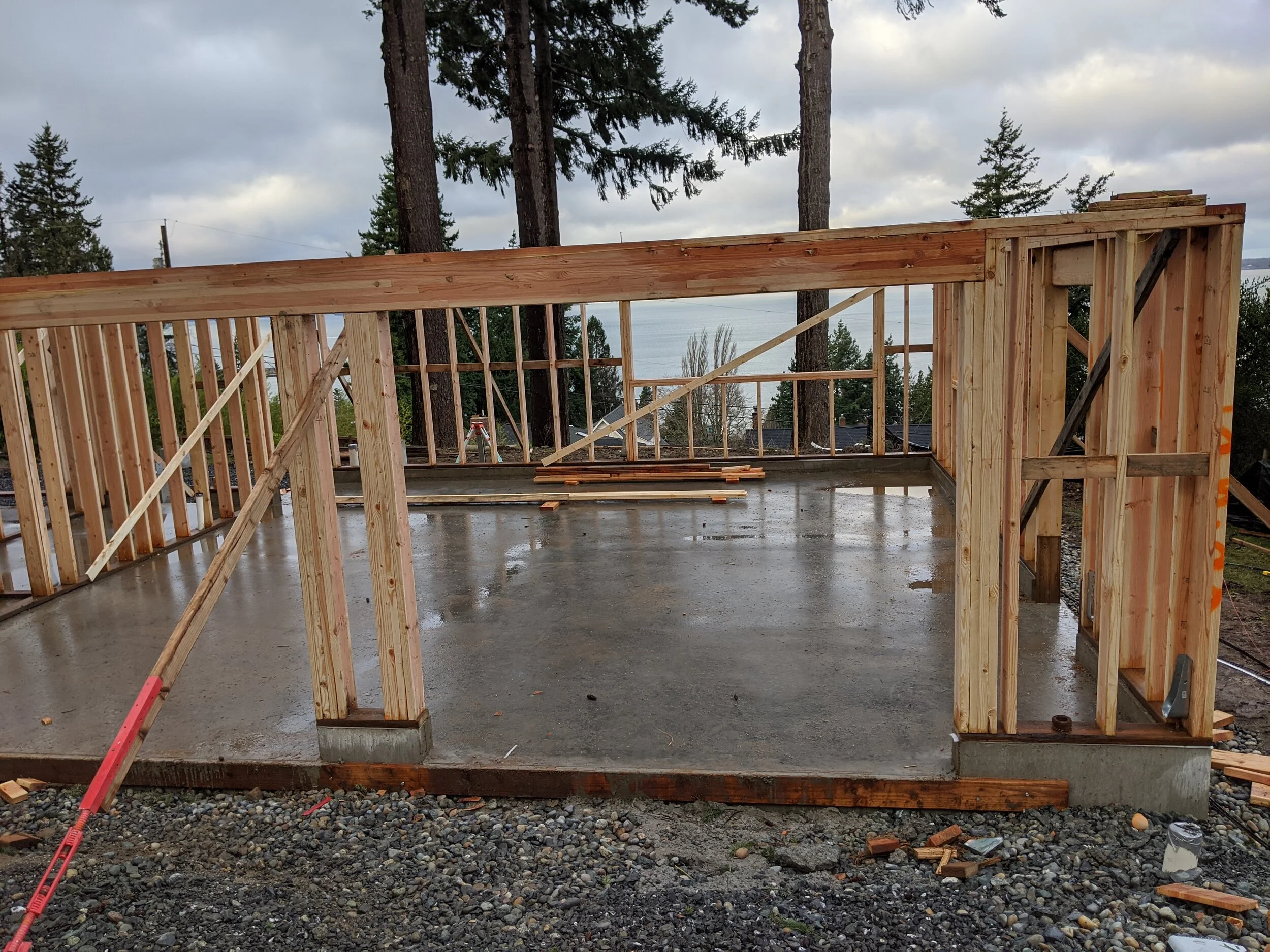Structural pile foundation systems for repair, new construction
Alpine engineering has been working on creative solutions for new construction and retrofits to existing foundations using various pile types. There are numerous piles out there, and in each case, different alternatives may be better suited for the structure.
South Hill restoration project - Bellingham, WA
This project required repair to the existing foundation because it was originally constructed decades ago on a deep unsuitable fill. The home was showing signs of significant settlement, which could be seen in the sloping floors, out of level window openings, and large cracks in the existing foundation. Much of the pile work was able to be installed in the inside of the basement, minimizing noise to adjacent properties. For this type of installation, a pneumatic hammer was used to pound steel pipe into the soft soils. The hammer was operated by a two-person crew and small enough to fit into tight spaces. A track machine pile installation for this situation was not feasible.
Reinforcing steel used to connect pile to the concrete pile cap and existing foundation.
Galvanized steel pipe driven through unsuitable soils was used to stabilize a failing concrete foundation. Alpine Engineering was called to the project after the general contractor had discovered the foundation problems during what started as a simple home remodel project. Alpine Engineering with a team that included MTC and Foundation Restoration developed a plan to stabilize the home in place. In this photo, the piles were designed to be installed on the interior of the basement wall and were attached to the existing concrete using epoxy. Reinforcing steel was then added to provide connection between the steel pipe, existing concrete wall, and the new concrete pile cap.
Pin pile at isolated footing
Steel pile used to underpin isolated footing.
Steel Pile
In this situation, a single pile was driven through the unsuitable fill material to stabilize an existing isolated pad footing. The pile was later cut to the correct height, and a pile cap was added and then tied back to the primary house footing using a simple grade beam tension member. A portion of the existing soil under the old pad was dug out such that the new concrete could be installed under the existing footing to provide load transfer to the new pile.
Foundation Restoration installing galvanized pipe with a pneumatic hammer.
Machine-installed helical piles
For this Bellingham home addition project, the piles of choice were machine-installed helical piles, also known as screw piles. These types of piles can have higher axial capacities than a conventional pin pile because they have a helix and typically larger shaft diameters. When space and the correct type of soil are available, this type of system is economical and provides long-lasting performance to ensure the structure being supported is maintained for generations. GoliathTech provided the pile system and installation for the project. Alpine Engineering provided the loading criteria and pile detailing required to support the structure above. It is very important to consult with the Geotechnical consultant to determine if the soil type is appropriate for this type of pile system. In general soils with numerous cobbles can make it challenging to install a screw pile.
Screw Pile Installation
A track machine with a hydraulic attachment is used to drive the screw piles. The piles are in 7-ft sections and couple together for additional length as needed. The proprietary system by GoliathTech uses published load charts to determine axial capacity. Installed capacity is documented by noted hydraulic pressure during time of installation. In this situation we were able to achieve between 10,000 and 15,000 pounds of axial capacity in each pile.
Pile cap connection
Pile cap connection ready to accept reinforcing steel for concrete grade beam connection.
Pile caps connected to top of pile
Low-strength concrete is placed around the top of the pile column as an additional measure for lateral stability of the pile system. The pile cap shown will be tied with reinforcing steel to a concrete grade beam above the low strength concrete section.
Grade beam installed
Used to distribute loads from above structure to each pile below.
A reinforced concrete grade beam is now installed on the pile system below. A short stem wall will eventually be added to the desired elevation.
Framing supported by grade beam / pile system
The first level framing is now in progress on a reliable foundation system. The deeper piles were installed on the far side of the structure in this photo. Alpine Engineering used the reinforced slab to tie the perimeter of the foundation back to a portion of the foundation constructed directly on suitable ground. The slab tie-back is used to resolve possible pile rotation, minimizing lateral movement of the deeper piles.
Consult with Alpine Engineering for your next project.










