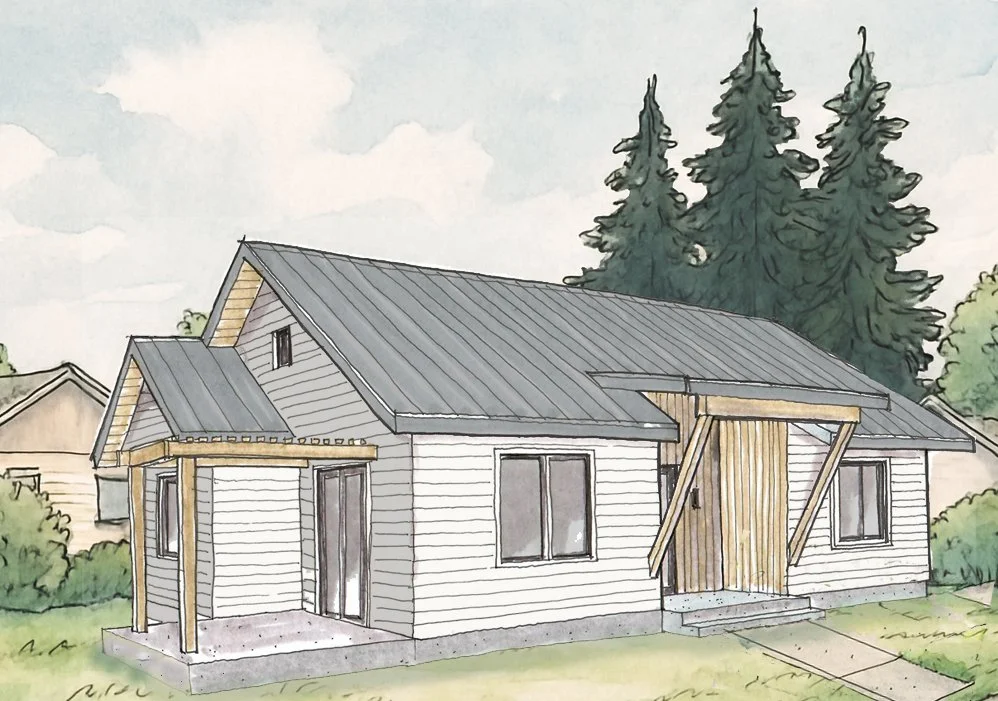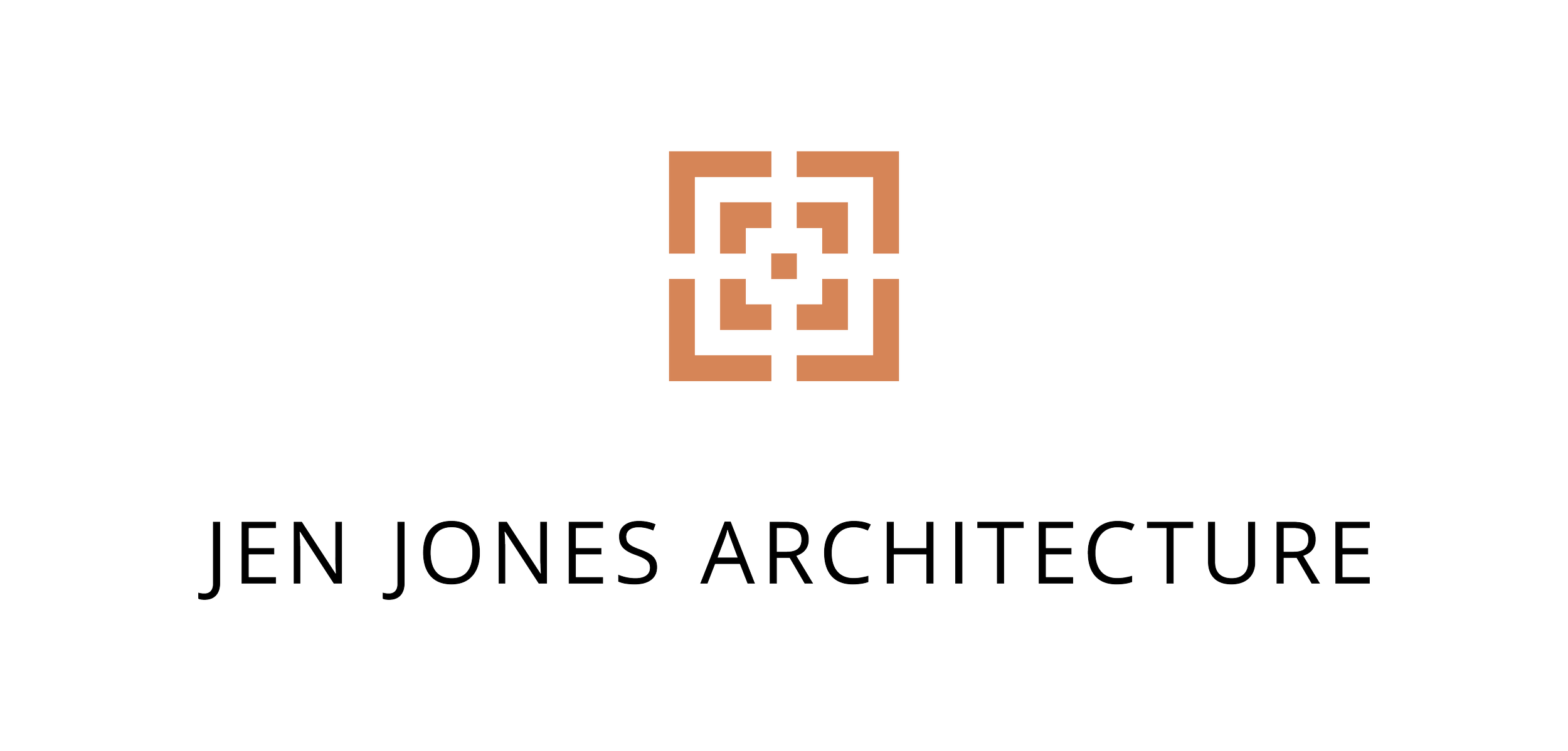ADU pre-design ready to build
A Stylish, Cost-Conscious ADU: Jen Jones’s Vision for Bellingham’s Urban Lots
Picture a stunning backyard addition that blends modern elegance with affordability, designed to fit seamlessly on your property. Under the visionary leadership of Jen Jones of Jen Jones Architecture, this Accessory Dwelling Unit (ADU) is crafted for Bellingham’s standard 40'x125' lots, prioritizing style and a cost-effective single-story truss roof construction. Jen is currently working closely with the City of Bellingham to secure pre-approval for permitting, streamlining the path to your dream space. With Alpine Engineering’s structural expertise, this ADU redefines small-space living with sophistication and practicality.
Why This ADU Stands Out
Jen Jones’s design philosophy places style at the forefront, creating visually captivating spaces that remain budget-friendly. Her expertise shines in this ADU, blending aesthetic appeal with practical solutions. Here’s what makes it exceptional:
Stylish Yet Affordable: Jen’s signature aesthetic—clean lines, abundant natural light, and customizable finishes—delivers a luxurious feel, while the single-story truss roof keeps construction costs down.
Streamlined Permitting Process: Jen is actively collaborating with the City of Bellingham to secure pre-approval for permitting, simplifying the approval process for homeowners.
Optimized for Small Lots: Designed for a 40'x125' lot, Jen’s innovative layout offers an open-plan living area, full kitchen, and cozy bedroom that feel spacious and inviting.
Adaptable to Any Property: Jen’s site-specific design expertise ensures this ADU adjusts to various lot sizes and shapes, perfect for Bellingham’s diverse urban landscapes.
Alley Access Elegance: Jen’s strategic use of alley access enhances privacy and functionality, blending seamlessly with the main home while maintaining a distinct, stylish presence.
Sustainable Sophistication: With energy-efficient windows and optional solar-ready roofing, Jen’s eco-conscious design merges sustainability with modern flair.
Built for Bellingham’s Lifestyle
Bellingham’s vibrant community and unique zoning requirements demand creative, practical solutions. Jen Jones’s ADU delivers, with a single-story truss roof that simplifies construction, reduces costs, and adds a sleek, modern profile. Her ongoing work with the City of Bellingham to secure pre-approval for permitting demonstrates her commitment to making the process seamless, ensuring compliance with local regulations. Whether you’re adding a rental unit for income or creating a multigenerational living space, this ADU fits neatly on a standard lot, leaving room for a garden, outdoor seating, or a small garage.
Jen Jones’s Leadership and Alpine Engineering’s Support
This ADU is a testament to Jen Jones’s exceptional talent for blending style, affordability, and functionality. As the project lead, Jen’s vision for a cost-conscious, stylish design—featuring a single-story truss roof—sets a new standard for urban living. Her proactive efforts to secure pre-approval for permitting with the City of Bellingham showcase her dedication to simplifying the building process for homeowners. Alpine Engineering’s expert structural support ensures the design’s integrity, bringing Jen’s vision to life with precision. Together, Jen Jones Architecture and Alpine Engineering have created an ADU that’s as practical as it is beautiful.
Why This ADU is Perfect for You
This stylish, cost-effective ADU offers unmatched benefits:
Boost Property Value: Jen’s chic design enhances your home’s marketability.
Simplify the Process: Jen’s work toward pre-approval for permitting streamlines your project timeline.
Support Multigenerational Living: Create a private, elegant space for family members.
Generate Rental Income: Turn your backyard into a stylish income source.
Live Sustainably with Style: Embrace Jen’s eco-conscious design that blends sustainability with modern elegance.
Bring Jen Jones’s Vision to Your Backyard
Ready to add a stylish, cost-effective ADU to your property? Connect with Jen Jones Architecture to explore this design and stay updated on its pre-approval process. Whether you’re on a standard Bellingham lot or a unique property, Jen’s expertise makes your dream space achievable. Have ideas or questions? Drop a comment below or share this post to inspire others in our community!
Designed in collaboration with Jen Jones Architecture. Visit their website for more information on their portfolio and services.
Copyright & License
All drawings are the original work of Jen Jones Architecture and are protected by copyright law. Purchase includes a non-transferable, site-specific license for personal use only. Reproduction, redistribution,or resale is not permitted without prior written consent.


