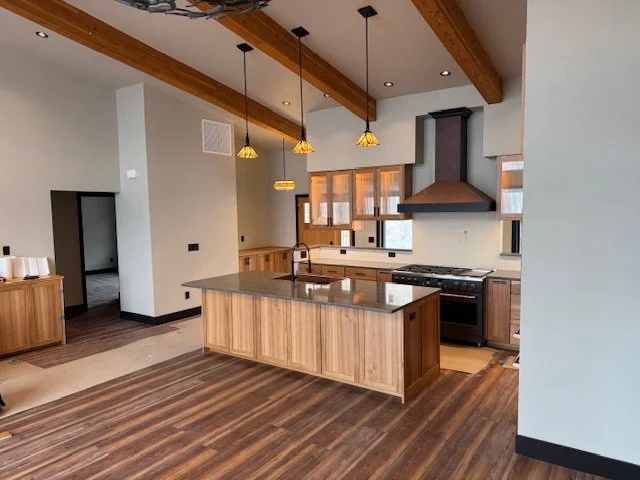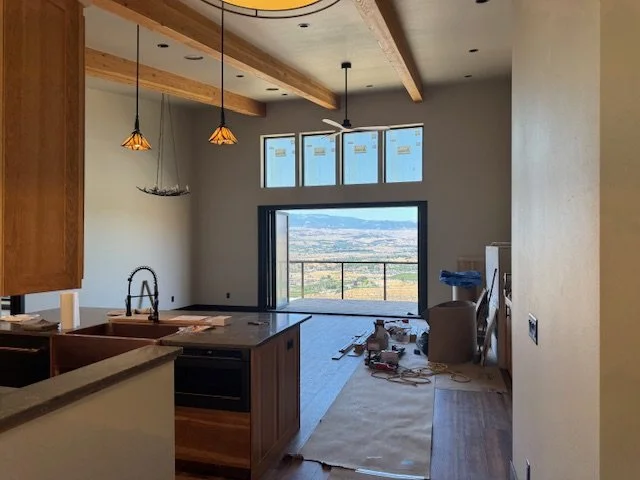A Stunning 2,800 Sq. Ft. Modern Home in Rock Island
Modern Home in Rock Island, WA
As the final touches come together on a breathtaking 2,800 sq. ft. home in Rock Island, Washington, we’re thrilled to share construction photos that showcase its bold design and innovative engineering. Designed by Apex Contracting, this modern home features a dramatic under-level garage, an elevated deck supported by 13-ft tall hollow structural section (HSS) steel columns, and an open floor plan maximized by a sophisticated lateral shearwall system. Alpine Engineering’s structural solutions, including 24" deep continuous glulam beams cantilevering past a 15-ft tall balloon-framed living wall, bring this design to life. Join us as we explore this nearly completed project that’s redefining modern living with style and ingenuity.
A Design That Redefines Modern Elegance
Apex Contracting’s architectural vision for this Rock Island home blends sleek sophistication with functional brilliance. Every detail, from the expansive layout to the striking exterior, exudes contemporary style. Here’s what makes this home stand out:
Bold Structural Design: Alpine Engineering’s 24" deep continuous glulam beams form the backbone of the roof structure, delivering unmatched strength and a clean, modern aesthetic.
Dramatic Cantilevered Deck: The glulam beams cantilever past a 15-ft tall balloon-framed living wall, creating a stunning elevated deck supported by 13-ft tall HSS steel columns that maintain a rigid lateral system for the deck diaphragm, ensuring stability and style.
Open Floor Plan Excellence: A challenging lateral shearwall system, engineered by Alpine, maximizes the open floor plan in the garage and living level, creating airy, uncluttered spaces that enhance functionality and elegance.
Spacious and Versatile: At 2,800 sq. ft., the home features open-plan living spaces, a gourmet kitchen, and ample bedrooms, all designed to balance comfort and sophistication.
Under-Level Garage Innovation: The under-level garage, optimized by Alpine, provides convenient parking while maintaining the home’s sleek profile.
Timeless Style: Apex Contracting’s design incorporates floor-to-ceiling windows, natural materials, and customizable finishes, ensuring a luxurious yet welcoming feel.
Engineering Excellence by Alpine Engineering
Alpine Engineering’s structural mastery elevates this project to new heights. Their innovative use of 24" deep glulam beams ensures the roof’s stability while enabling the dramatic cantilever over the elevated deck. The deck’s 13-ft tall HSS steel columns maintain a rigid lateral system for the deck diaphragm, providing robust support for this standout feature. The 15-ft tall balloon-framed living wall, a bold architectural element, is seamlessly supported by Alpine’s precise engineering. Additionally, the challenging lateral shearwall system maximizes the open floor plan in the garage and living level, showcasing Alpine’s ability to solve complex structural challenges while preserving Apex’s vision for spacious, open interiors. The under-level garage further demonstrates their cost-efficient approach, balancing practicality with design excellence.
A Collaboration of Vision and Precision
This Rock Island home is a showcase of Apex Contracting’s architectural brilliance and Alpine Engineering’s structural expertise. Apex’s ability to craft a 2,800 sq. ft. home that feels both expansive and intimate is enhanced by Alpine’s innovative solutions, from the glulam beams and HSS steel columns to the lateral shearwall system. Together, they’ve created a residence that’s as practical as it is visually stunning, with final construction photos revealing a home that’s ready to inspire.
Why This Home Inspires
This Rock Island project offers ideas for any homeowner dreaming of modern living:
Maximize Open Spaces: The lateral shearwall system shows how to create spacious, open interiors without compromising structural integrity.
Embrace Bold Engineering: Alpine’s glulam beams and HSS steel columns demonstrate how innovative engineering enhances both form and function.
Prioritize Modern Style: Apex’s use of natural light and materials creates a timeless aesthetic that elevates any home.
Optimize Your Layout: The under-level garage and open floor plan illustrate how to make the most of available space.



